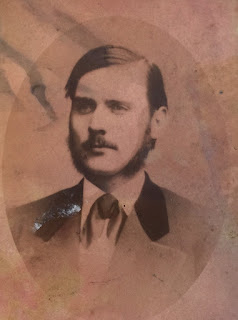Recently, a documents titled "Bullis House: Home of a Notable Family" caused this volunteer to put aside the sorting task to read Susan E. Crowley account oft the original Bullis home on Canandaigua Road in Macedon. Here is the beginning of the story of a house that was (and still is) a true home.
Photo courtesy of Marshall Handfield
Page 1:
"Bullis House: Home of a Notable Family
For more than four decades, from the 1940's until the 1980's, people glanced briefly or not at all at the old cobblestone house on Canandaigua Road in Macedon, its simple yet elegant lines all but hidden from view by the towering trees and tangled vines surrounding it. Only in spring and summer did those who passed hesitate to better observe the tulips, daffodils, and masses of oriental poppies which flooded the yard. There always seemed to be a widespread peace over the house and fields, a quiet testimony, as it were, to the pioneer farmer, physician, mathematical genius, botanist, and corporate leader who were among the inhabitants of the Bullis House throughout a time period of 144 years."
Page 2 & 3:
"Charles H. Bullis
In 1837, a depression threatened the economy of Vermont and the migration of farmers in search of more fertile fields was facilitated by the Champlain and Erie Canals which provided easy transportation to the West. Charles Bullis and his family were among the pioneers who made the decision to "go West", doing so in 1838. Leaving their farm in Manchester, Vermont, they supposedly started for Ohio, interrupting their trip to visit Charles' sister in Macedon. The rolling hills and fertile land of western Wayne County apparently appealed to the Vermont farmer for he abandoned plans to go further west when he purchased a fifty-nine acre farm adjacent to the Erie Canal from Charles and Lydia Smith for $2,631.64.
In addition to the rich fields, Charles Bullis' farm was ideally located approximately one half mile from the Erie Canal and one half mile from the Main east-west road.
The immediate housing need for the Bullis family was solved by moving a wooden structure, most likely a shanty type building, to the site where the house was to be built. The west wall of the cobblestone house shows evidence that the wooden rear section of the house was built first and the family lived there while the stone portion was being constructed. Charles' wife Ellen and his three children Abraham, Emma, and Kelcy were kept busy gathering stones into piles for the masons. Some of those piles of stones and also bricks are still in evidence on the property and many of them were used in the 1983 restoration process."
Page 4 & 5:
"The Construction
It took three years to construct the Bullis House, started in 1839. The architectural plan was much the same as the wooden rural homes of Vermont. It is supposed that Charles Bullis was satisfied with the type of house he had left behind and was pleased to reproduce it, this time in stone for his family.
The two story cobblestone house is federal style, constructed of irregular, rough and moderate sized (2" to 4" diameter) cobblestones. The pattern of the horizontal mortar is v-shaped with pyramids cut off at the bottom in the raised vertical mortar.
A unique feature of the Bullis House is the brick which was used to make the quoins, the lintel over the front door, and the trim around the windows. Masons most often used stone quoins at the corners of the buildings. Later, brick and wood pilaster were introduced as quoin materials. The unusual color of the bricks used on the Bullis House is puzzling. The particular pink shade is not found in any other building in the area. It has been suggested that the bricks may have been made on site which would help explain the generous piles left on the property.
The cobblestone portion of the Bullis House consisted of four large rooms and four smaller rooms, while the wooden addition had four rooms. A fireplace in the dining room and one in the bedroom directly above were a simple style again reminiscent of the New England style hearths. The chimney on the north end of the house accommodated these fireplaces while the chimney on the south end of the house was purely ornament.
All of the ornamentation found on the woodwork, mantels, and stairway was hand carved by the Bullis'. While the work was uncomplicated, it is a reminder of a time when personal pride had a part in the building of a home. The delicate fineness of the cherry wood stair railing and newels is particularly unique in its perfect and graceful lines. This style continues in the plain door surrounds and baseboards, combining to give a broad, sweeping cleanliness to the interior of the house.
The house suggests that simplicity and economy were a part of the Bullis family's taste and lifestyle. Whether by necessity or choice this simplicity remains as a tribute to the original owners of the Bullis House."
Pages 1 through 5 of Susan Crowley's record of the Bullis House cover the early history. In the next several posts, the account covers Bullis family occupants of the house, down through the ages, and their influence on the family home.



No comments:
Post a Comment